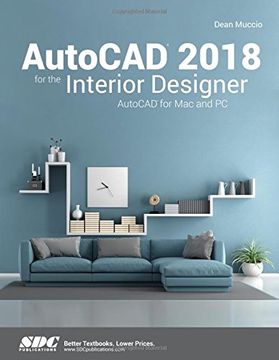Reseña del libro "AutoCAD 2018 for the Interior Designer (en Inglés)"
Focused around a hotel suite project, AutoCAD 2018 for the Interior Designer provides the Interior Design student with a non-intimidating, tutorial based, approach to learning the AutoCAD program. It accomplishes this by taking students that have no computer design experience from simple commands to complete projects in this single-semester sized text. This well organized and progressive approach to learning AutoCAD sets this text apart from others. To support all users, this book now covers AutoCAD for both Macs and PCs.The emphasis of this book is on easy to understand descriptions and instructions, allowing the non-technical, artistic, visual learning Interior Design student to quickly get past the fear of using the computer to produce drawings. The focus is entirely on the use of AutoCAD for the Interior Design field and not simply architectural drawings.Chapters alternate between command descriptions, which are organized by a command set category, and tutorials. This allows students to easily refer back to command descriptions without hunting through a tutorial that introduces commands as it progresses. The emphasis is on the practical use of commands using the AutoCAD ribbon workspace, rather than the multiple (and seldom used) command options.Multiple tutorials of the hotel suite, which includes floor plan, elevation views, dimensioning, and plotting, provide a practical application of the commands learned in the preceding chapters. Completely dimensioned drawings are provided at the beginning of each tutorial so that the advanced student, or an instructor led class, can complete them without going through the step-by-step process.This textbook is classroom proven, and relevant interior design homework problems are provided. After completing this book, the student will be able to create all their 2-D Interior Design work using AutoCAD.

